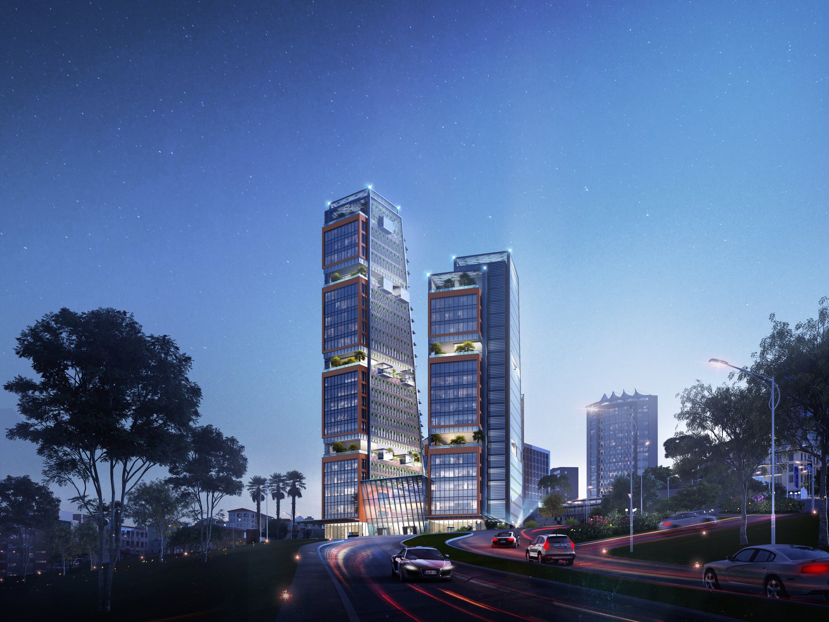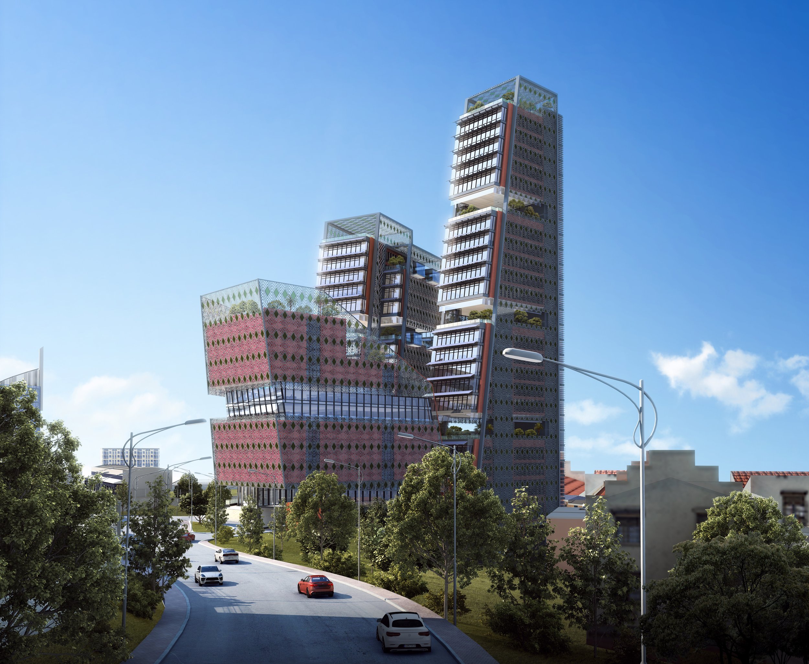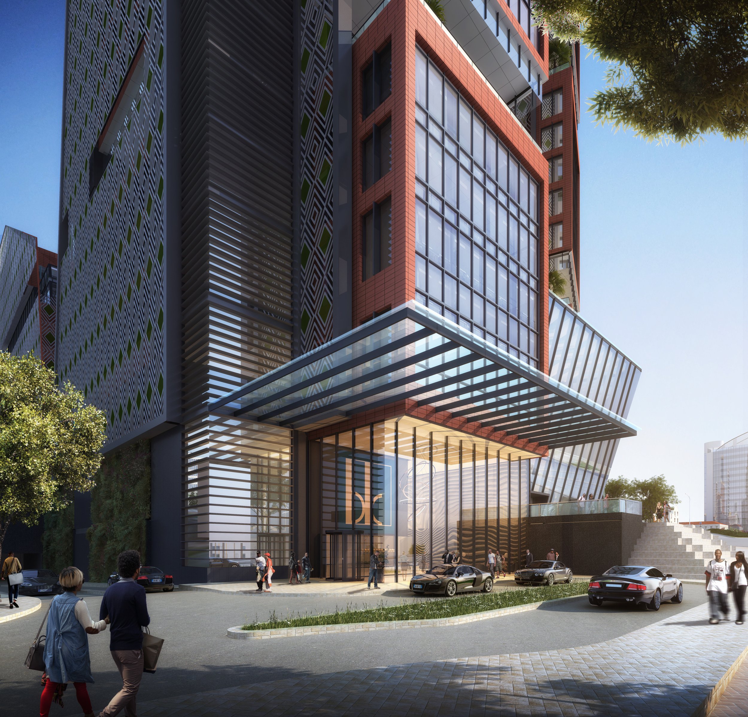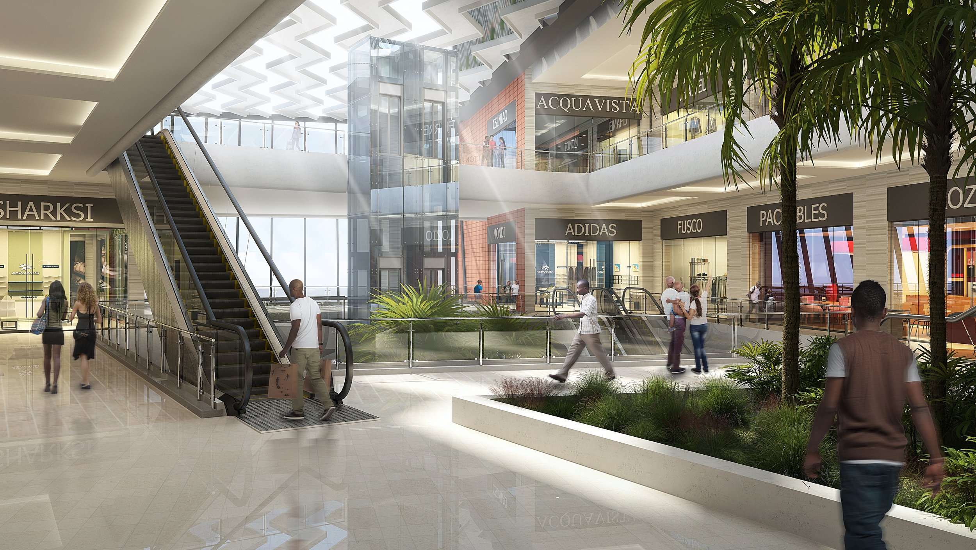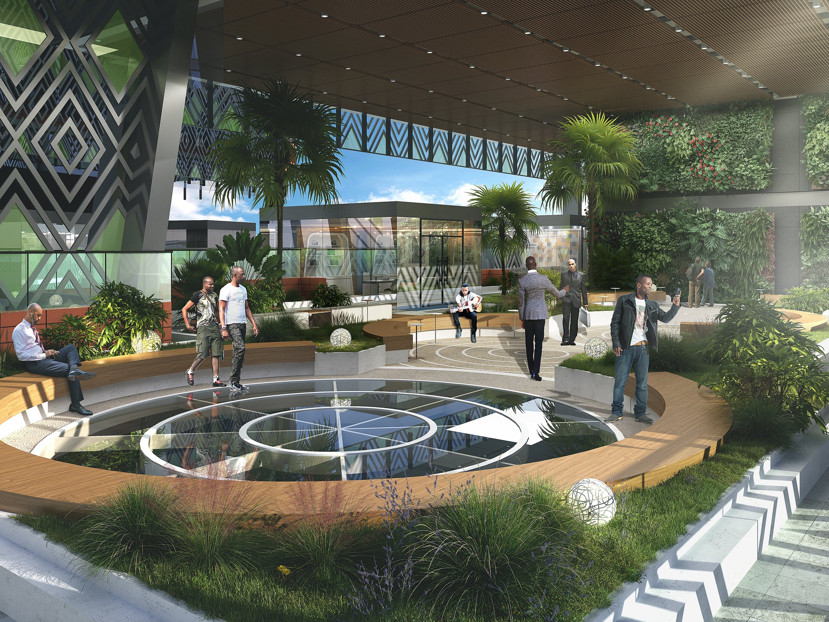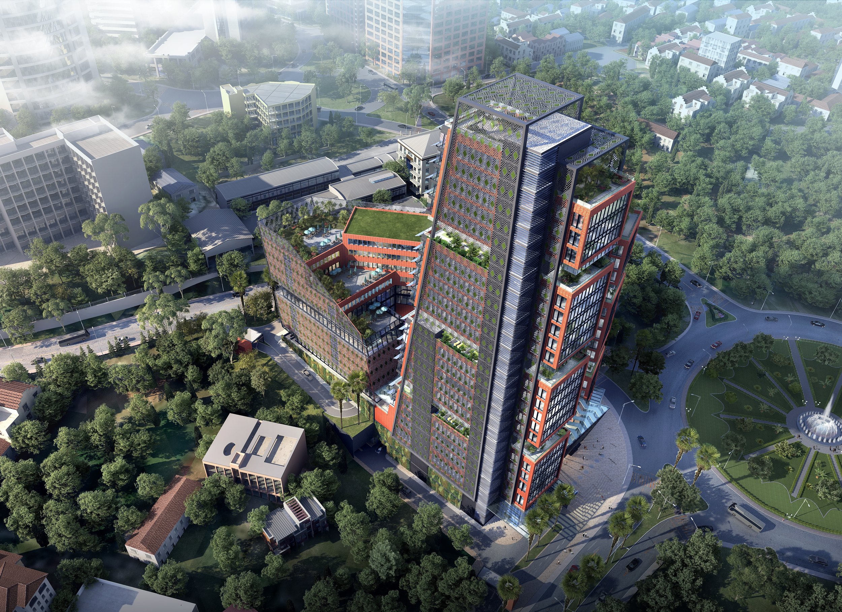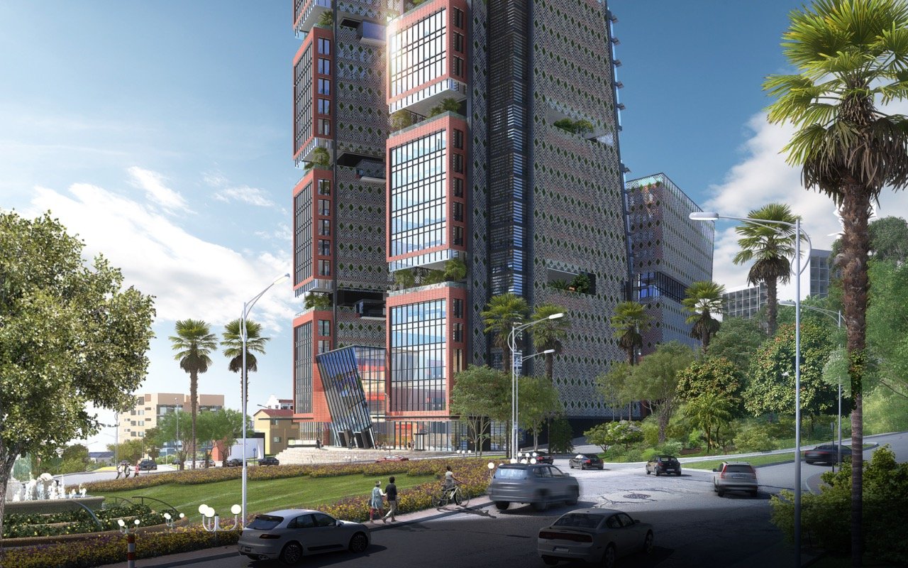
Kigali Green Complex Tender Bid Concept
-
The Kigali Green Complex is a forward-thinking mixed-use development spanning 25,000m² of Grade A offices, 6,000m² of retail space, and 5,000m² dedicated to leisure facilities, complemented by 400 parking spaces. Designed with a modern East African aesthetic, this climate-friendly façade engineering concept integrates cultural elegance with advanced functionality, ensuring energy efficiency, durability, and resilience to local environmental conditions. The design fosters a sustainable and cohesive environment, reflecting Kigali’s vibrant spirit while balancing commercial, recreational, and ecological needs for long-term performance.
-
UDL, RSSB, Bank of Kigali
-
25,000m2 Grade A Offices
6,000m2 Retail
5,000m2 Leisure
400 parking paces -
Masterplanning, Architecture, Interior Architecture, Landscape Branding
-
Tender Submission
